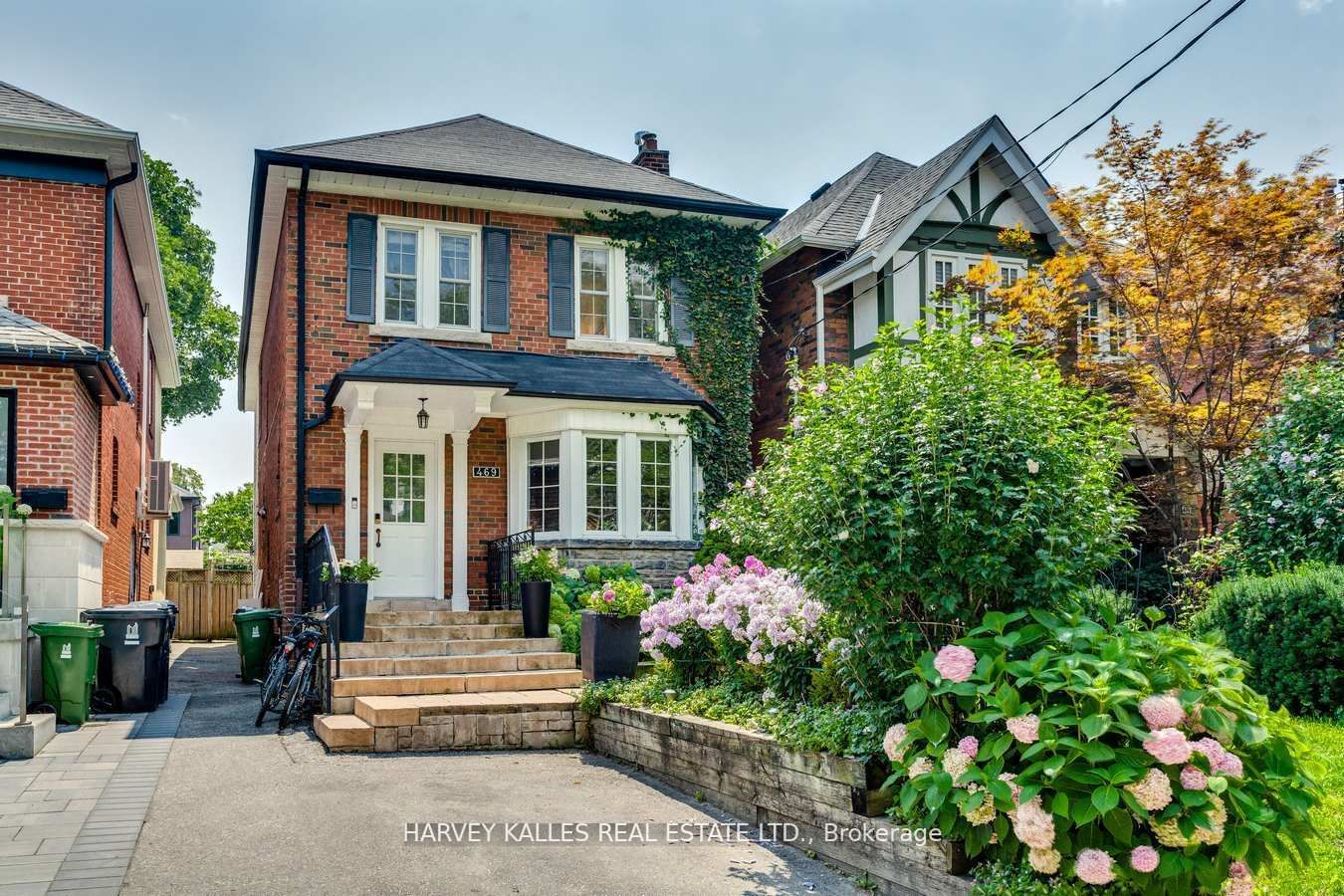$2,295,000
$*,***,***
3+1-Bed
4-Bath
Listed on 9/1/23
Listed by HARVEY KALLES REAL ESTATE LTD.
With an exceptional 3-storey addition (main/2nd/lower),this prime Allenby home boasts south sun shining through immense bay windows, flooding the spacious open concept Kitchen, Breakfast Area & Family Room with all-day natural light. 2800+ sf of total living space. Separate Living Room with French Doors to the formal Dining Room. Main floor Powder Room. Primary bedroom, with its 14.5' cathedral ceiling, tandem office & ensuite is the whole 2nd-floor-addition. 2 other bedrooms + a 4-piece bath complete the upstairs. Hardwood floors main/2nd, 2 skylights, pot lights and generous built-in storage. Finished lower level includes a Recreation Room, 3-pc Bath & large Bedroom. Gorgeous backyard, has a 2-tiered deck, gas BBQ line and stunning perennial gardens of peonies, hydrangeas, lilies, blackberry and raspberry bushes. Beautiful front landscaping. With Allenby P.S. just down the street & minutes to transit, shops & restaurants - welcome home to the wonderful neighbourhood of Allenby.
Legal front pad 1 car parking. 2nd car street permit parking option. S/S JennAir appliances:48" refrigerator (2021), oven, range hood, built-in dishwasher, full size Whirlpool Washer & Dryer. Excellent Carson & Dunlop Pre-Inspection Report.
To view this property's sale price history please sign in or register
| List Date | List Price | Last Status | Sold Date | Sold Price | Days on Market |
|---|---|---|---|---|---|
| XXX | XXX | XXX | XXX | XXX | XXX |
| XXX | XXX | XXX | XXX | XXX | XXX |
C6784232
Detached, 2-Storey
8+2
3+1
4
1
Central Air
Finished
Y
Brick
Forced Air
Y
$9,141.20 (2023)
137.83x26.08 (Feet)
